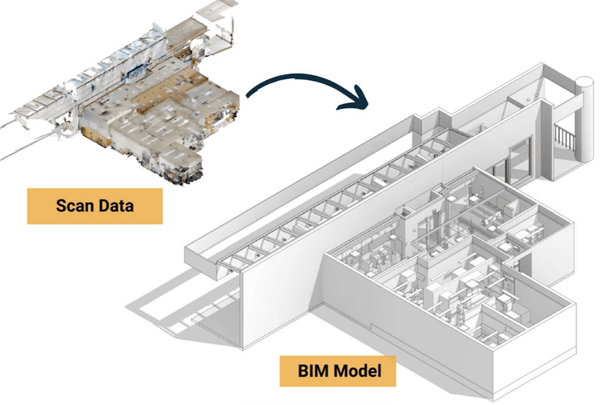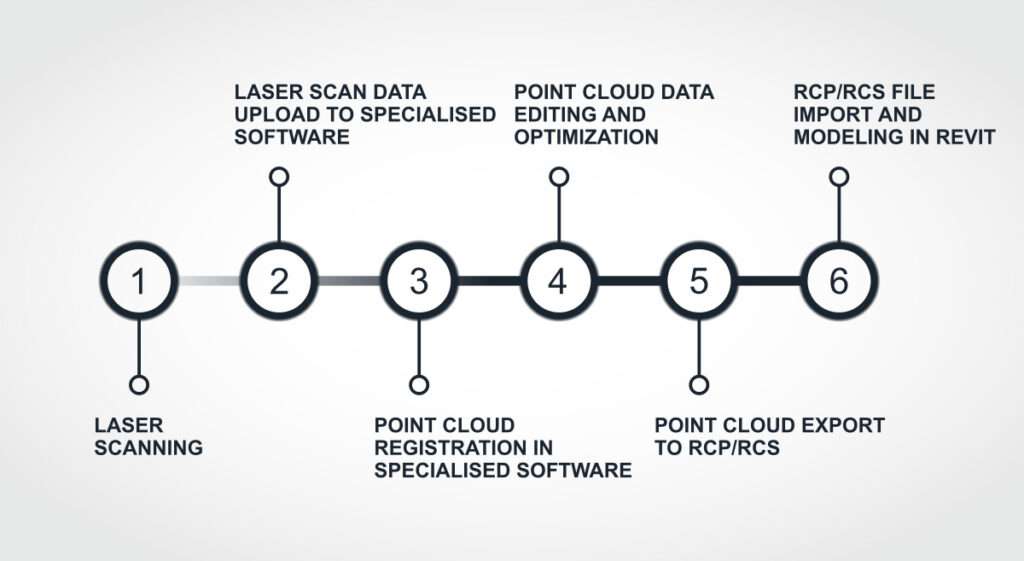Scan to BIM:
Transforming Reality Capture into Actionable Data Models

Bringing Accuracy, Efficiency, and Automation to Building and Site Documentation
At ArgosItech, we bridge the gap between reality capture and actionable digital models. Our Scan to BIM solutions empower construction, architectural, and engineering teams with precise, as-built 3D models that optimize workflows, enhance decision-making, and eliminate costly design errors.
WHAT WE DO
We use advanced laser scanning technology to capture millions of data points from your site, documenting walls, doors, ground planes, and other structural elements with high accuracy. This data is then processed into a point cloud and transformed into Building Information Modeling (BIM) for seamless integration into 3D design, construction, and facility management workflows.
-
Accurate As-Built Documentation
Capture real-world conditions with millimeter precision, reducing reliance on outdated blueprints. -
Optimized Renovation & Preservation Projects
Ensure accuracy for adaptive reuse and heritage building conservation. -
Construction Progress Monitoring
Validate construction against design intent, mitigating costly errors. -
Seamless Collaboration
Integrate data into Autodesk Revit, CAD platforms, and other industry-standard tools. -
Cost & Time Savings
Reduce manual measurements, prevent rework, and streamline decision-making.
Our Scan to BIM Process

We deploy high-precision 3D SLAM and LiDAR scanners on-site to record the spatial geometry of your building or infrastructure.
The captured point cloud data is transferred to specialized software for processing and alignment of multiple scans from different angles.
Scans from various positions are stitched together to form a unified 3D dataset, ensuring accurate alignment with project coordinates.
We refine the point cloud by removing noise, unnecessary data points, and structuring the dataset for efficient BIM modeling.
The processed point cloud is converted into RCP/RCS file formats, ensuring smooth integration with Autodesk Revit and other design tools.
Using the imported point cloud, our experts create intelligent 3D BIM models, incorporating architectural, structural, and MEP elements as per project specifications.
Want to Learn More About Our Services?
Fill out the contact form, and one of our team members will get in touch with more information about our services.
